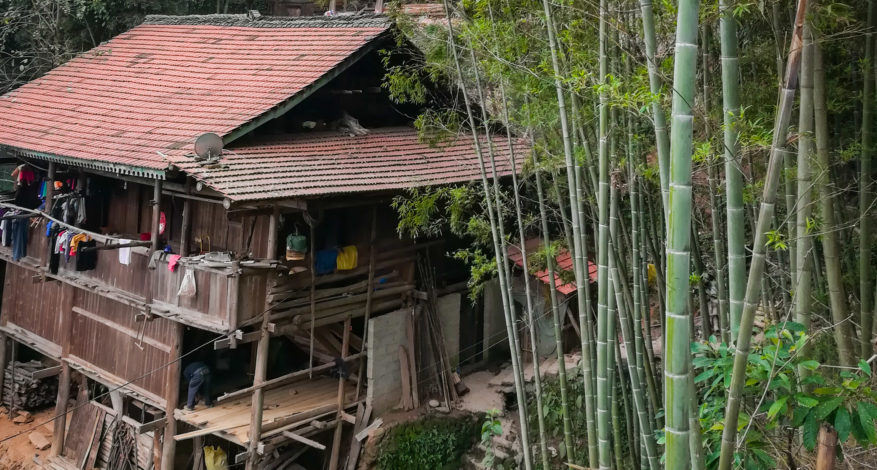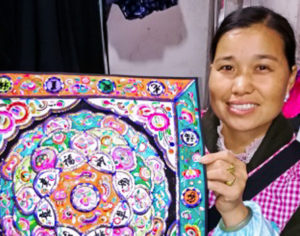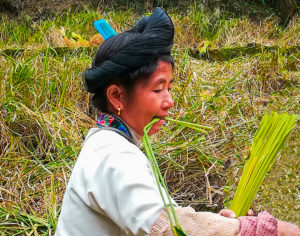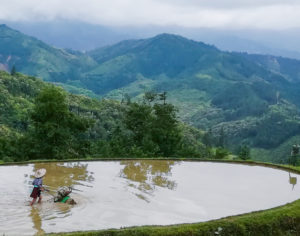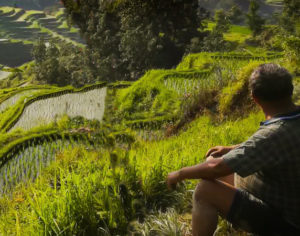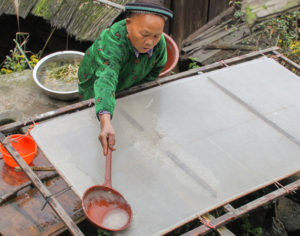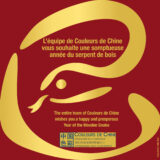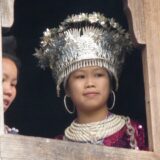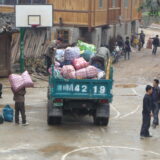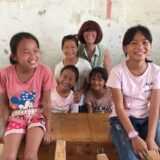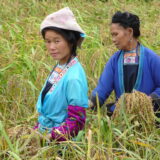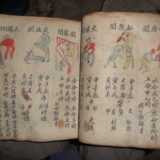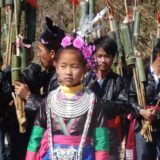L’HABITAT TRADITIONNEL 2e PARTIE : LES MATÉRIAUX QUI LE COMPOSENT
Comme chaque mois, voici notre minute culturelle où nous vous faisons découvrir et aimer la vie des minorités Miao, Yao et Dong. Ce mois-ci, nous vous faisons découvrir une autre facette de leur habitat traditionnel.
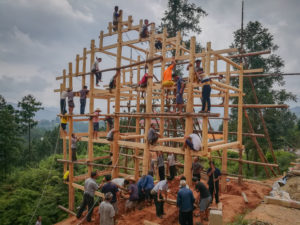 La structure de la maison ne contient aucun clou, vis ni autre matériel de construction ! Le principe est celui du Tenon / Mortaise qui permet d’encastrer un morceau de bois dans un autre, assurant ainsi la rigidité de tout l’édifice. L’avantage de ce type de construction est prouvé lors de l’effondrement d’une partie de la base, la maison tenant dans le vide comme par miracle.
La structure de la maison ne contient aucun clou, vis ni autre matériel de construction ! Le principe est celui du Tenon / Mortaise qui permet d’encastrer un morceau de bois dans un autre, assurant ainsi la rigidité de tout l’édifice. L’avantage de ce type de construction est prouvé lors de l’effondrement d’une partie de la base, la maison tenant dans le vide comme par miracle.
Les tuiles de toit étaient de simples écorces de sapin séchées, aplaties et étalées, que l’on disposait à cheval l’une sur l’autre (comme des tuiles). Cette matière étant peu durable dans le temps, elle est remplacée par des tuiles noires, rouges ou bleues selon les villages, voire actuellement par des plaques de tôle ondulée bien moins chères à l’achat.
Le toit est orné en son centre soit par une étoile, des cornes de buffle ou bien un poisson, tous symboles de prospérité, puissance, ou tout simplement porte-bonheur.
La maison traditionnelle est souvent construite à flanc de montagne, celle-ci est creusée en forme d’escalier avec un ou deux paliers.
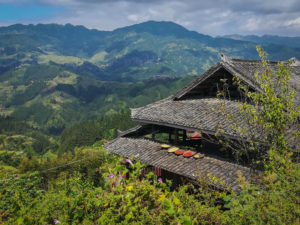 La base est composée de pierres plates encastrées les unes dans les autres sans mortier ni ciment, calées afin de créer une base surélevée, solide et drainée. Ces pierres sont en général extraites d’un creusement de la montagne et acheminées vers le lieu de la construction. C’est sur cette base que vont venir s’appuyer les poteaux de la maison. La base n’étant pas toujours très droite on calera les poteaux avec de petites pierres, méthode qui laisse parfois nos esprits cartésiens un peu perplexes !
La base est composée de pierres plates encastrées les unes dans les autres sans mortier ni ciment, calées afin de créer une base surélevée, solide et drainée. Ces pierres sont en général extraites d’un creusement de la montagne et acheminées vers le lieu de la construction. C’est sur cette base que vont venir s’appuyer les poteaux de la maison. La base n’étant pas toujours très droite on calera les poteaux avec de petites pierres, méthode qui laisse parfois nos esprits cartésiens un peu perplexes !
